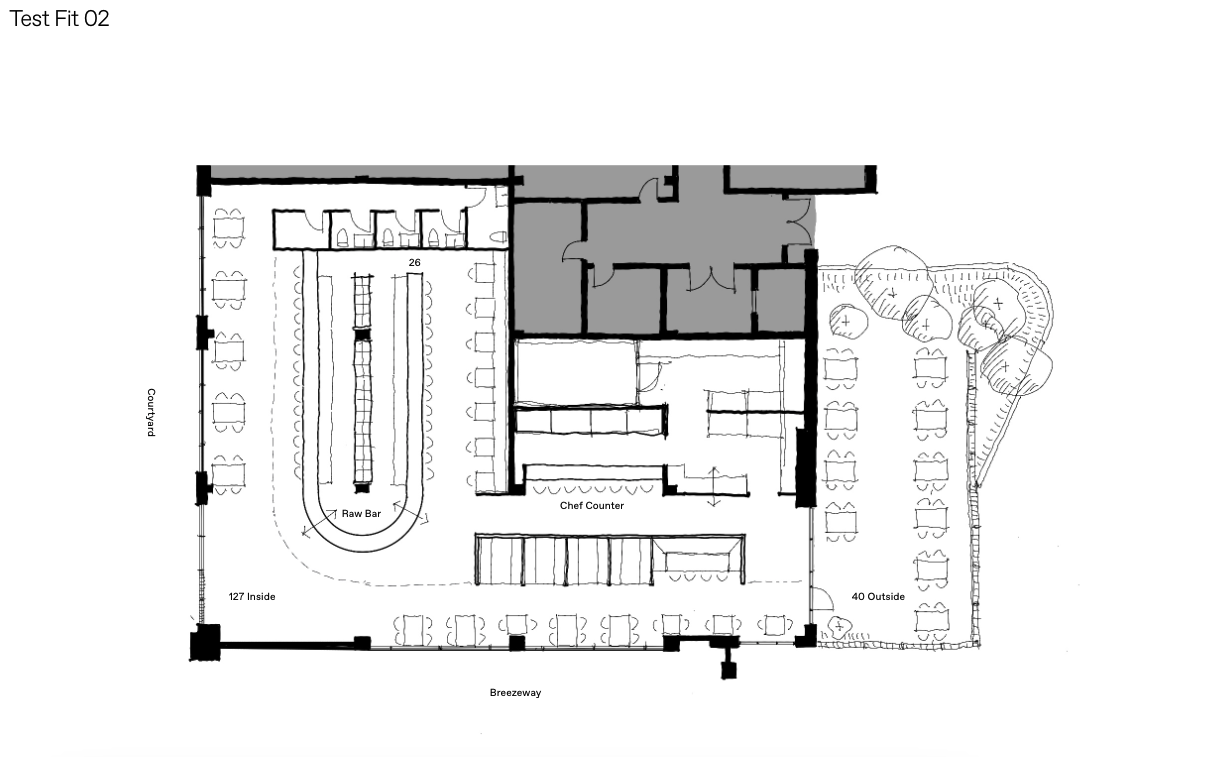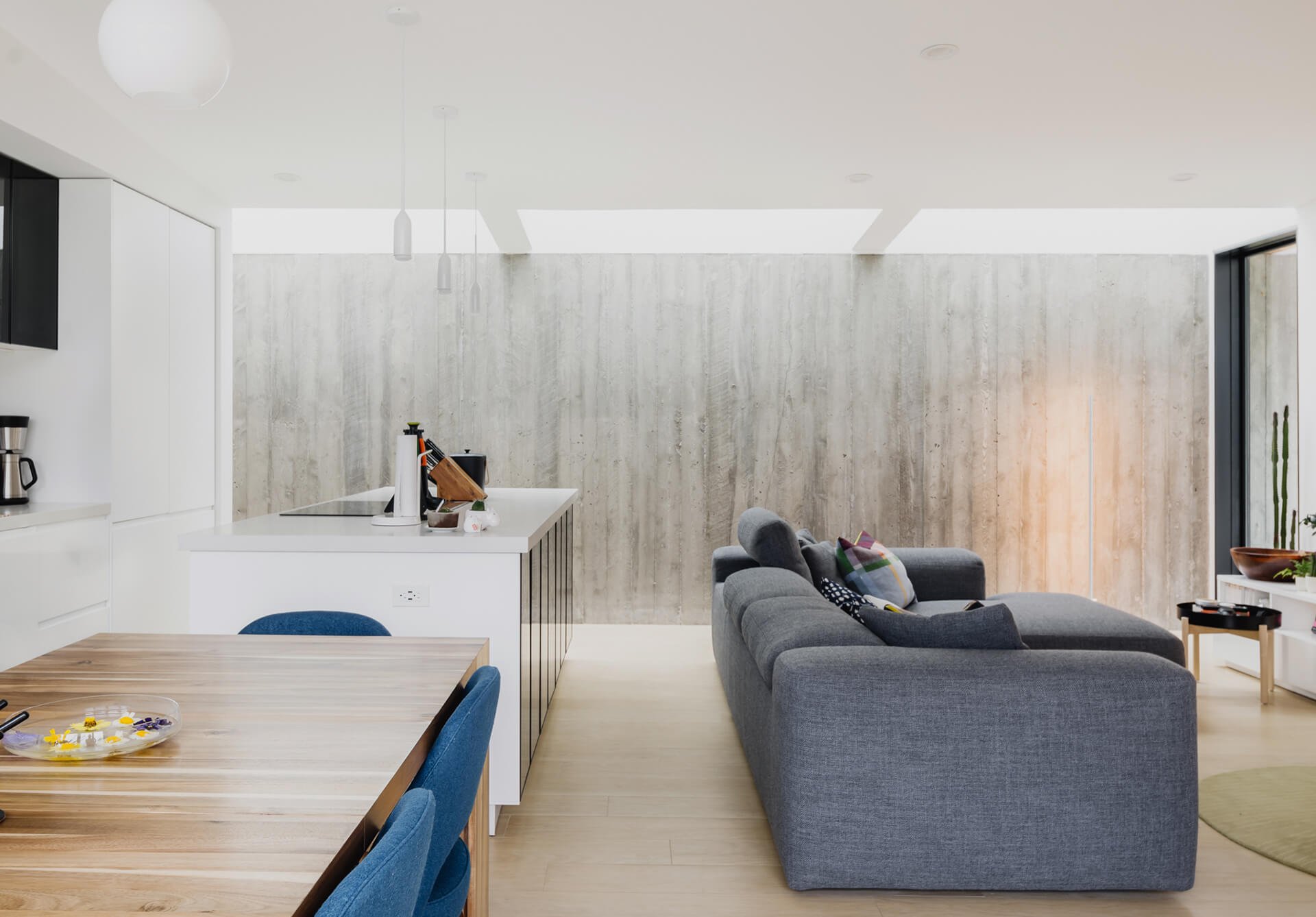The importance of feasibility studies in architecture: a client's guide
The importance of feasibility studies in architecture: a client's guide
Mar 29 2024
Part of a hospitality feasibility study we recently completed showing programmatic use cases throughout the space.
The journey from envisioning a hospitality or residential project to its realization is a complex process involving numerous intricate steps - each step crucial in determining its success. One of the first, and most important, steps of this process is the feasibility study which offers invaluable insights that help guide and shape the trajectory and end result of a successful project. In this article, we will help shed light on what exactly a feasibility study is and why they are an indispensable part of the architectural process.
It’s important in residential feasibility studies to perform due diligence on zoning and code requirements that may impact the trajectory of the project.
What is an architectural feasibility study?
In the architectural process, a feasibility study is a comprehensive assessment at the outset of a project that aids in evaluating the project’s viability and potential for success.
For hospitality concepts, it involves analyzing various factors such as the space’s physical condition, zoning regulations, building codes, estimated costs, timeline for completion, potential return on investment, and market demand for the type of business intended for the space. The study provides stakeholders with valuable information to determine whether the project is financially, legally, and operationally feasible, helping them make informed decisions and reducing financial risk to the client.
For residential projects, feasibility studies serve as a tool to analyze several key factors that help evaluate whether the client’s wants and needs align with the building and building site’s inherent parameters. This provides clients with informed insights and recommendations that help guide decision-making throughout the life of their project, empowering them to navigate the path to their dream home with confidence.
Preliminary seating layouts can help flesh through ideas quickly and efficiently ensuring all programs are being accounted for and that seating meets financial requirements of the concept.
Some key components that might be included in a feasibility study include:
Site Analysis: Assessment of the proposed site including considerations such as topography, soil conditions, drainage patterns, and environmental factors. This analysis helps identify opportunities and constraints related to site development.
Design Narrative & Programming: A unique aspect of our feasibility process is adding design and scale to the client’s vision with a few diagrams showing spatial relationships so they can better understand what is possible with given constraints.
Permitting Checklist: Painting a step-by-step picture of what will be required to obtain a permit and how long it will take is a critically important step in understanding how long a project will take from start to move-in.
Code & Zoning Analysis: Knowing and understanding zoning and code requirements for your specific use before signing a lease or purchasing land to build is critical to help mitigate unforeseen obstacles and costs.
Contractor Selection: Identifying a contractor early in the design process can help avoid pricing surprises down the road which can lead to major delays and rework.
Project Schedule: Laying out a project schedule helps to visually understand how long you should budget for each project phase.
Conceptual Budget: Budget range based on current industry standards and location.
3D Scanning: One of the most common reasons for cost increases over the life of a project is inaccurate information of existing conditions. A unique offering in our feasibility study is the use of Matterport technology to create a 3D point-cloud scan of a project. This ensures that initial drawings are accurate and fall within standard construction tolerances. In addition, we use 3D walkthroughs to communicate with General Contractors and subcontractors, great reducing travel costs associated with site visits and saving time and resources. Included in this, is a final scan that can be used at the end of a project for marketing purposes or in-house communication.
Site strategy is an important aspect of the feasibility study in new residential builds. This step allows us to account for topography, sun path, and naturally occurring elements of the land before beginning design.
When is the best time to conduct a feasibility study?
Ideally, as early as possible.
Typically, these studies happen after signing a lease and finalizing work details when many crucial factors like existing conditions, permit timelines, zoning rules, budget constraints, and landlord demands are locked in. At this point, the feasibility study will respond to these set requirements, alerting you to any unforeseen issues. While still valuable for planning purposes, conducting the study at this stage leaves little room for negotiation. Savvy commercial tenants will often opt for multiple feasibility studies to pinpoint the best-suited space for their concept.
Is a feasibility study worth it?
Feasibility studies usually represent less than one-half percent of the overall project cost while potentially saving tens of thousands of dollars in the long run, if not more. Not only can a feasibility study save money, but it also provides peace of mind for the client through tangible documentation from a professional that outlines the process from an unbiased standpoint. This allows the start of a project to have a clear direction and decisions can be based on facts, not assumptions.
As a narrative based architecture firm, our feasibility study process also includes the project narrative - setting the stage for the rest of the design process.
In closing, feasibility studies serve as a critical decision-making tool for clients, architects, and stakeholders, providing valuable insights and recommendations that shape the direction of a project. Early analysis and assessment in the lifecycle of a hospitality or residential project can help clients minimize risk, optimize resources, and increase the likelihood of a successful project, turning their vision into a built reality.








