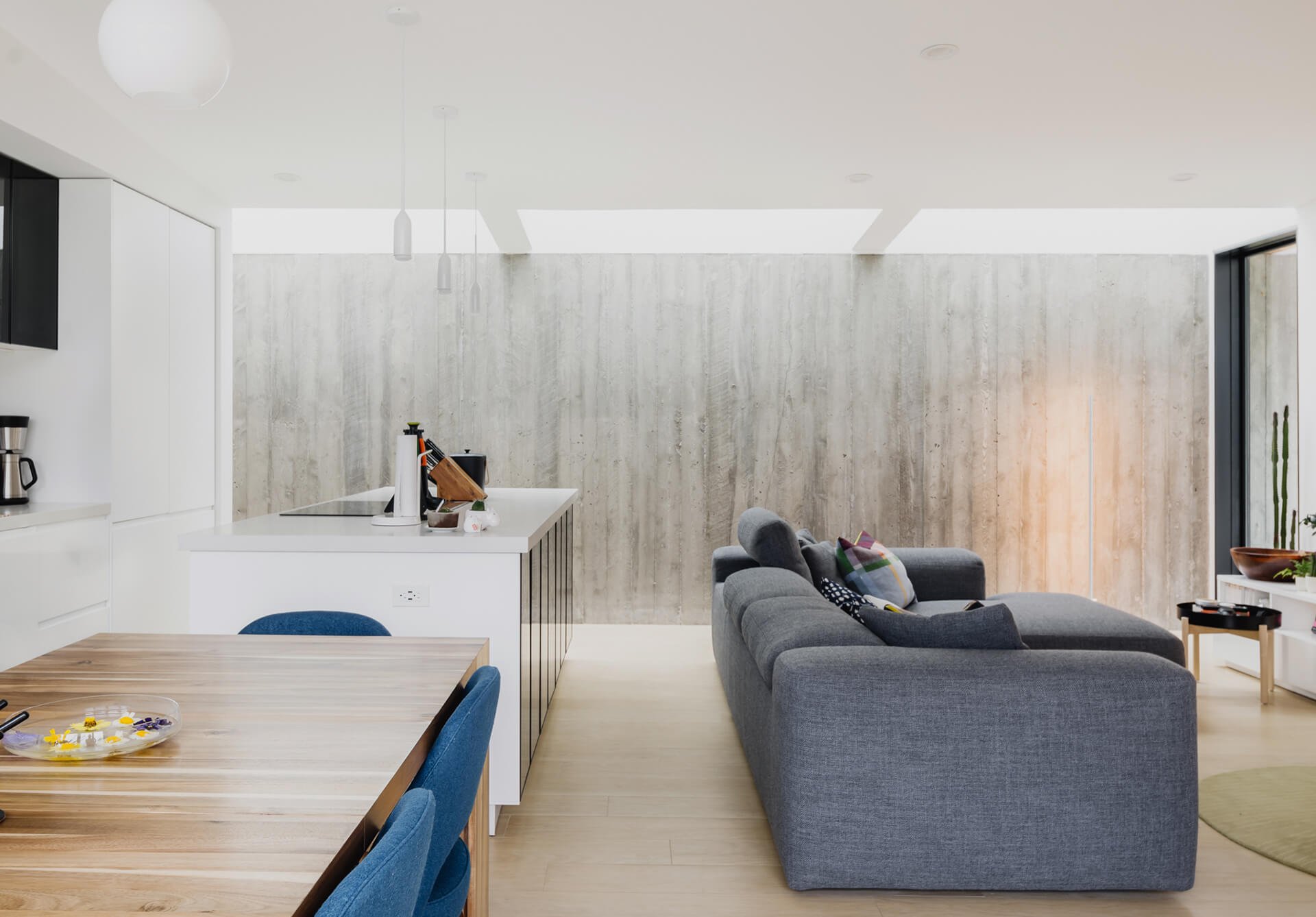The pros and cons of modular design for high-end homes in hard-to-reach places
The pros and cons of modular design for high-end homes in hard-to-reach places
April 23 2025
When people imagine their dream home in the mountains—or tucked into a remote desert mesa or deep in the woods—they’re usually picturing the result: peace, views, the quiet hum of nature. What they’re not picturing is how to get a foundation crew to a site at 9,000 feet. Or what happens when your framer is delayed because the only access road is washed out.
Remote building is rewarding, but it’s not easy. For decades, architects and builders have had to get creative to overcome the challenges of working in these kinds of locations. One solution that’s gaining traction—especially in the high-end residential world—is prefabricated construction.
Not prefab in the “cheap and fast” sense. Prefab in the smart and intentional sense: designing and fabricating parts of a home off-site, in controlled conditions, and then delivering them to be assembled quickly on-site. Done well, it can offer a more efficient, more sustainable path to beautifully crafted homes in places that are otherwise difficult to build in.
But like anything in architecture, it’s not a silver bullet. Here’s a clear-eyed look at the benefits—and the trade-offs—of prefab for remote, high-end residential projects.
The Benefits of Prefab for Remote, High-End Homes
Shorter Timelines
In high-altitude and seasonal locations, building windows are narrow. Prefab allows critical parts of the structure to be fabricated off-site while site work happens in parallel. That overlap can save months—and reduce risk of weather delays.
Controlled Craftsmanship
Luxury residential projects rely on precision. When parts of a home—wall panels, roof assemblies, even interiors—are built in a climate-controlled environment, you gain consistency and quality that can be hard to achieve on a remote job site.
Lighter Environmental Impact
Many clients drawn to remote areas care deeply about the land. Prefab construction reduces site disturbance—fewer heavy vehicles, less grading, and shorter construction durations mean a lighter touch on sensitive terrain.
Better Access to Talent
Skilled trades can be hard to come by in less-populated regions. Prefabrication allows portions of the build to happen where the right talent is—woodworkers, steel fabricators, millworkers—without being limited to who’s available near the site.
Photo by Erik Mclean on Unsplash
The Pitfalls to Be Aware Of
Transport and Delivery Logistics
Getting large modules or components to remote areas takes planning. Roads, bridges, switchbacks, and weather can all complicate delivery—and in some cases, dictate how big components can be.
Design Limitations
Prefab systems often have dimensional or structural limits based on transport and handling. Custom, high-end homes can absolutely be prefab—but it takes a design team who knows how to work within (or creatively stretch) those parameters.
Less Flexibility Late in the Game
Prefab relies on front-loaded decision-making. Once components are in production, changes become more difficult. This can be a benefit—it reduces indecision—but it also means the design needs to be dialed in before fabrication begins.
Aesthetic Misconceptions
There’s still a lingering belief that prefab means basic or repetitive. In high-end architecture, clients often want something unique, rooted in place. It’s critical to work with designers and builders who treat prefab not as a shortcut, but as a precision tool—one that still allows for personalization, material richness, and a compelling architectural story.
Is prefab right for your project?
If you’re building in a challenging location—steep slope, harsh climate, off-grid, or simply hard to access—prefab is worth exploring. When done well, it doesn’t mean sacrificing quality or customization. It means building smarter, with more control and less risk.
The key is a team that can balance the practical with the poetic—who understands the logistics of off-site fabrication but never forgets what makes a house feel like home. In remote projects especially, experience matters. So does creativity.
Prefab isn’t the answer for every site. But for those that are hard to reach, where time and terrain make traditional methods risky, it’s a game-changer.
Frequently Asked Questions:
-
Absolutely. Prefab is a method of construction—not a design style. When used well, it offers the same level of architectural detail, material richness, and bespoke design as traditional site-built homes. The difference is in how it’s built, not what it looks like.
-
Prefab is a broad category that includes modular, panelized, and component-based systems. In high-end architecture, prefab usually means parts of the home—walls, floors, roofs, interiors—are built off-site and assembled on-site. Manufactured homes are often fully built and transported whole, which limits design flexibility and quality.
-
Prefab can reduce costs associated with delays, labor shortages, and site access. But it’s not always about spending less—it’s about spending smarter. The value lies in quality control, speed, and risk reduction—especially for projects in remote or seasonal locations.
-
Steep, sloped, or environmentally sensitive lots. Areas with limited construction labor. Locations with short building seasons. If your site is difficult to access—or if you want to reduce the impact of building on the land—prefab is worth exploring.
-
Once fabrication begins, changes become more complex and expensive. That’s why prefab works best when the design is finalized up front. It requires thoughtful, collaborative planning early in the process—but the payoff is speed and clarity down the line.






