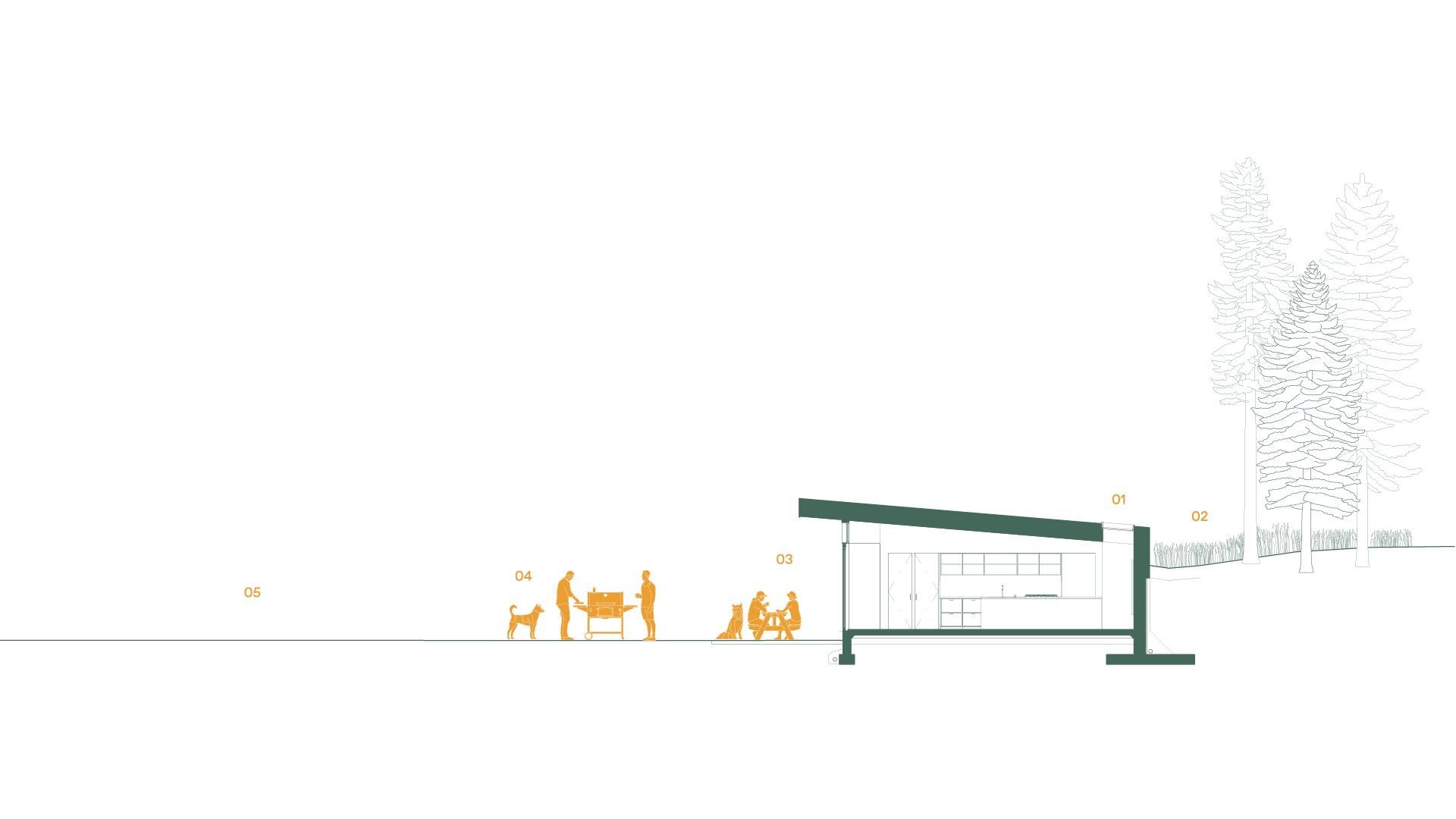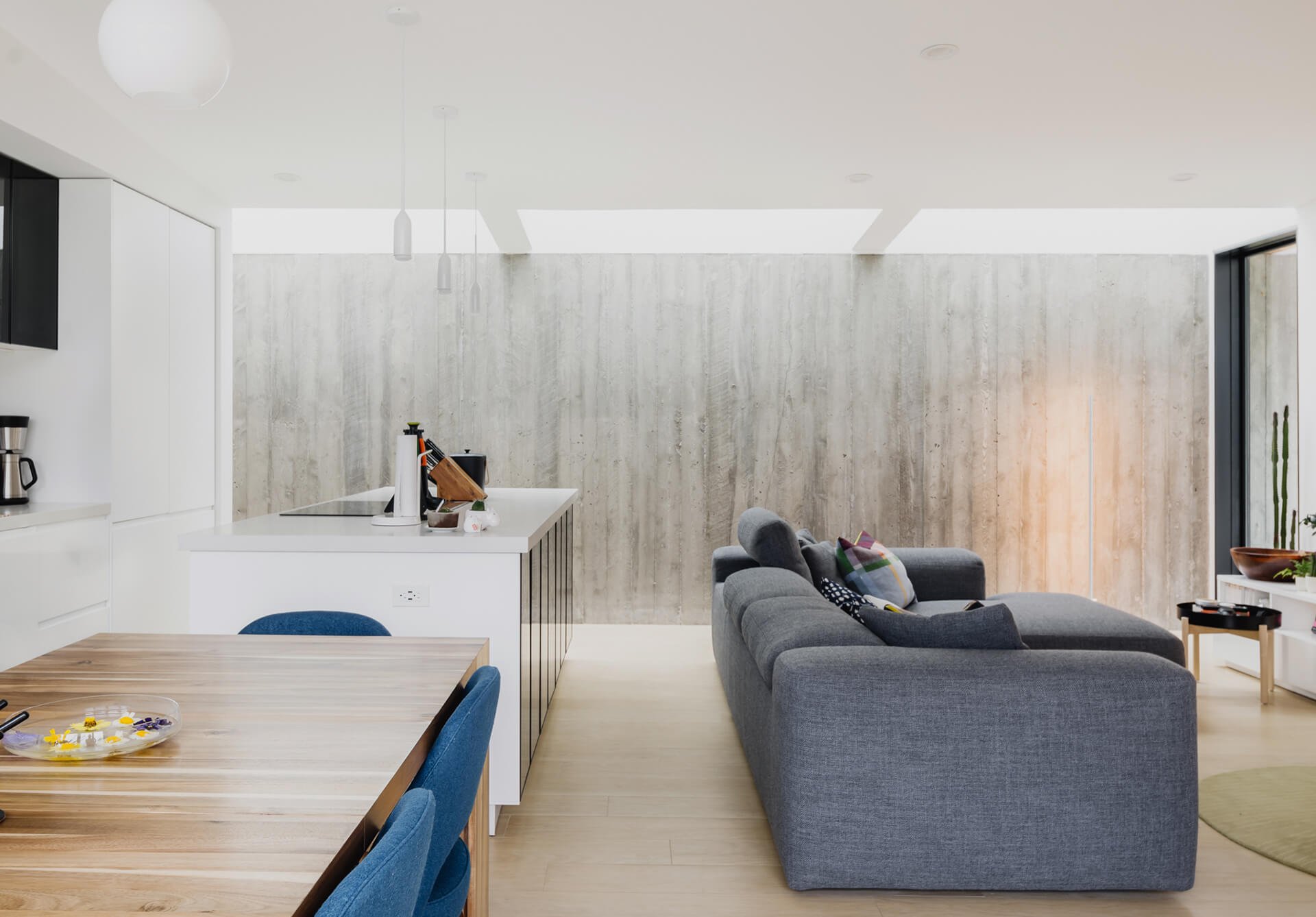Towards
sustainability.
Project: Meadowood ADU
Location: Aspen Snowmass, Colorado
Size: 1000 SF
Status: Completed 2020
Type: Residential
Client: Private Client
Services: Architecture, Interior Design
‘Meadowood’ is a 1000sf net-zero accessory dwelling unit in Snowmass, Colorado influenced by German minimalism and compact but efficient space.
Aspen Snowmass ADU
The client’s goals were to make a small space feel light and open - providing gracious living between the outdoors and interior.
“If people want to make a difference, and not only help with energy efficiency but also with housing — and if they have the land — how about focusing on their caretaker units to contribute to both those goals?”
— Andrew Wickes

01. Lightwell
02. Upper Garden
03. Covered Patio
04. Attentive Labrador
05. Open Lawn
Skylights and full-height glazing allow the concrete wall to be measured with sun and light, as it moves from exterior to interior.

















