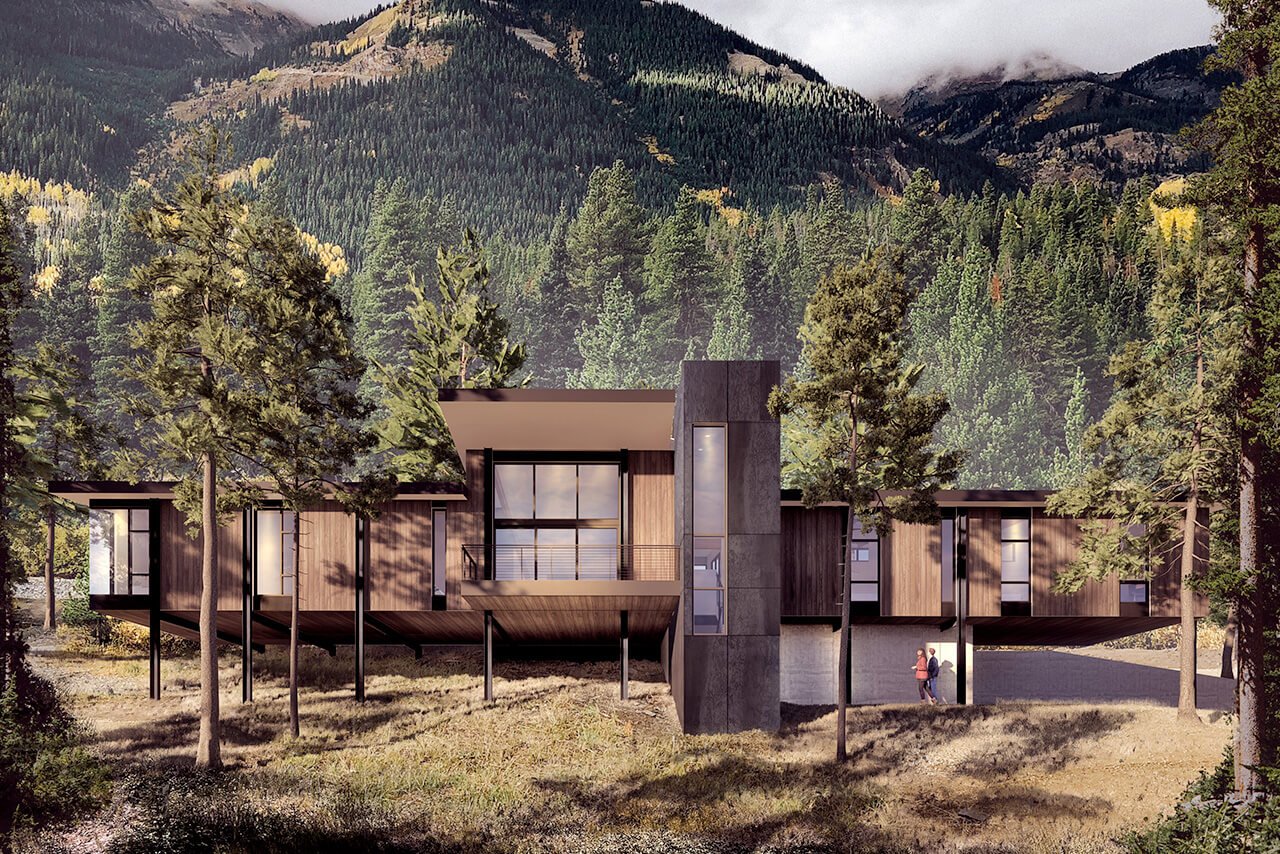Between
the pines.
Project: Treehaus
Location: Steamboat, Colorado
Size: 3400 SF
Status: Expected Completion 2025
Type: Residential
Client: Private Client
Services: Architecture, Interior Design
Cantilevered over a dense forest, a secluded lot provides both intimacy and expansive views amidst the towering ponderosa pines.
Treehaus
With a minimal footprint and a layout that runs parallel to the topography, almost all of the forest along Tree Haus Drive is preserved, screening the house from view.
Steel columns support the majority of the house - allowing natural hillside to flow beneath undisturbed.

The warm wood tones and vertical patterning of windows are meant to echo the surrounding tree trunks.

















