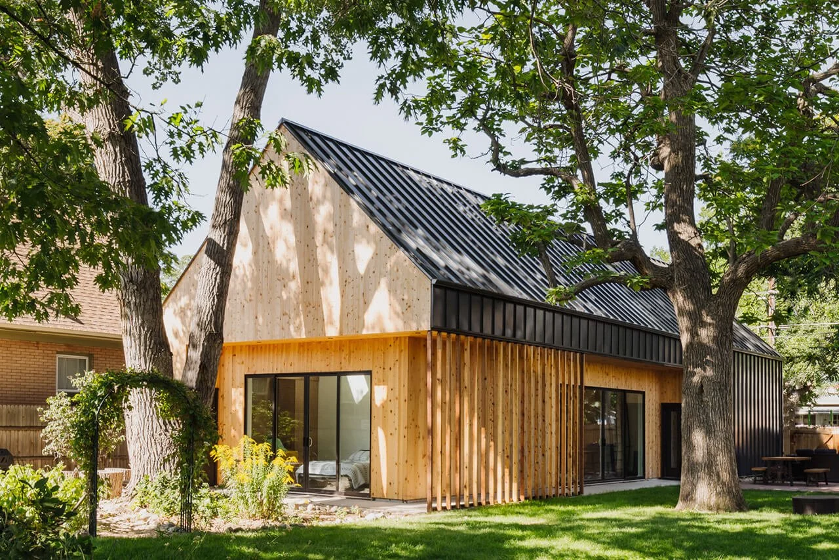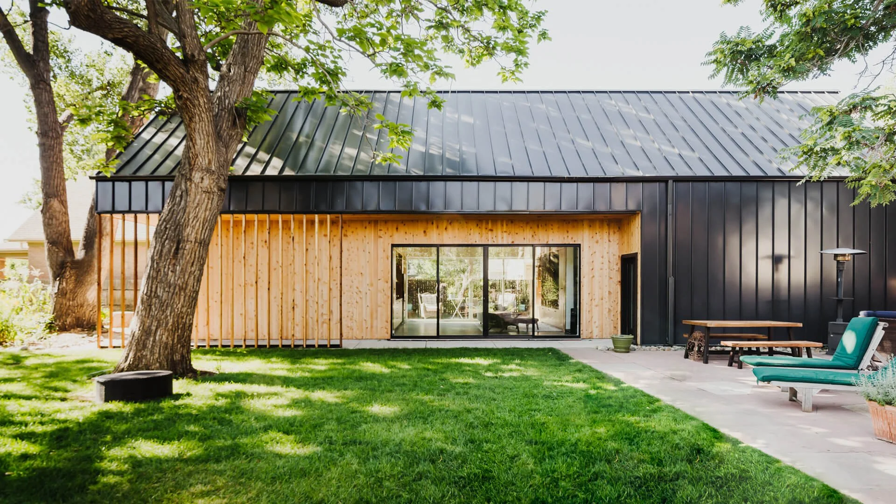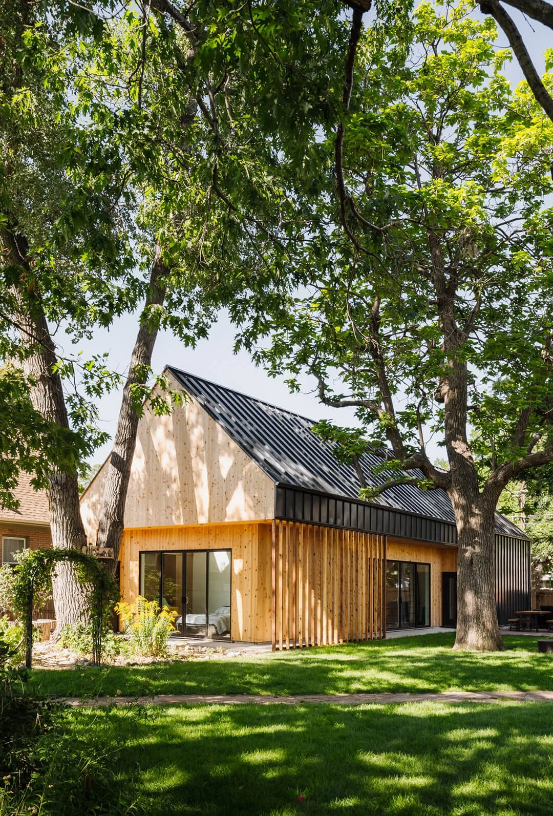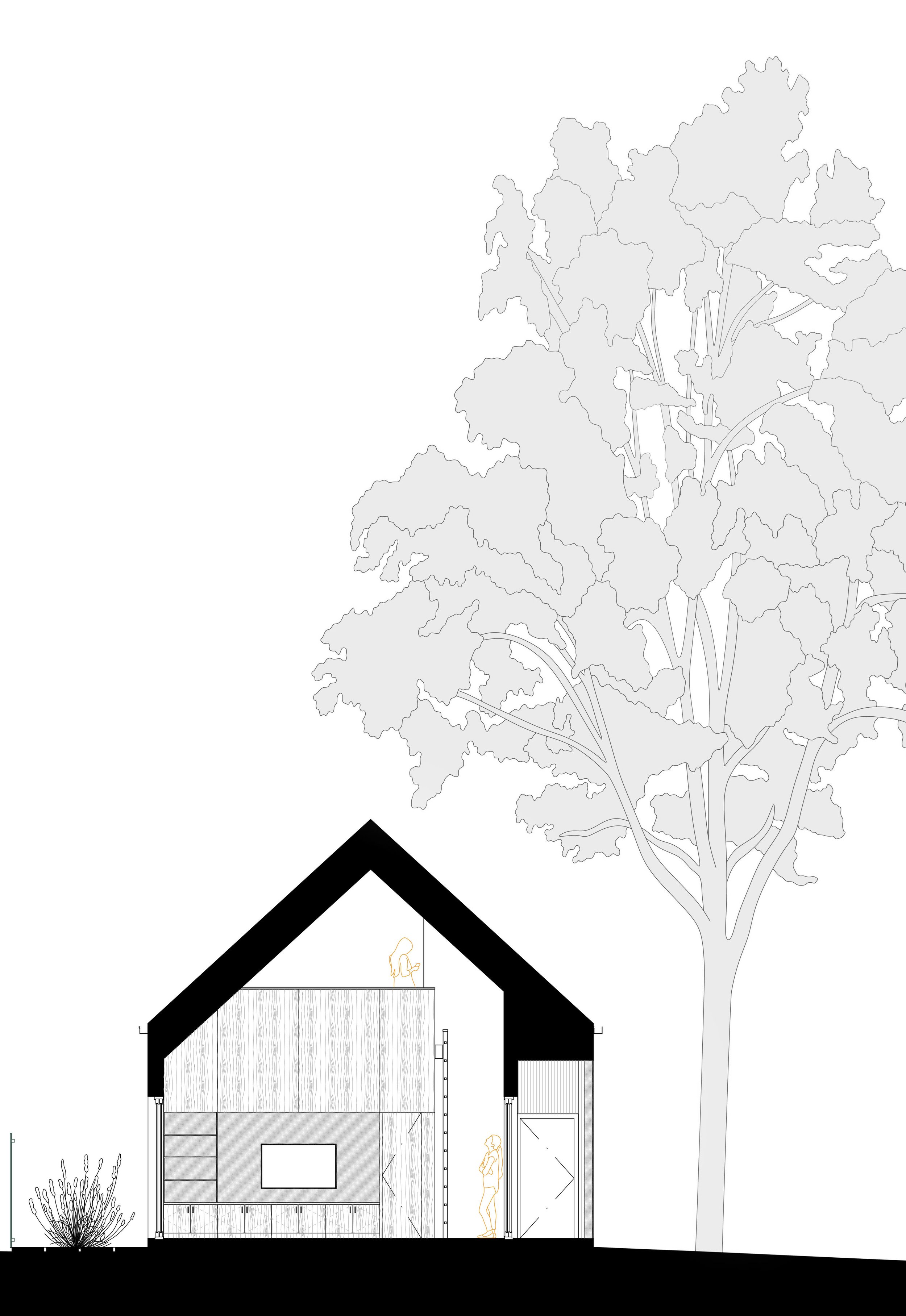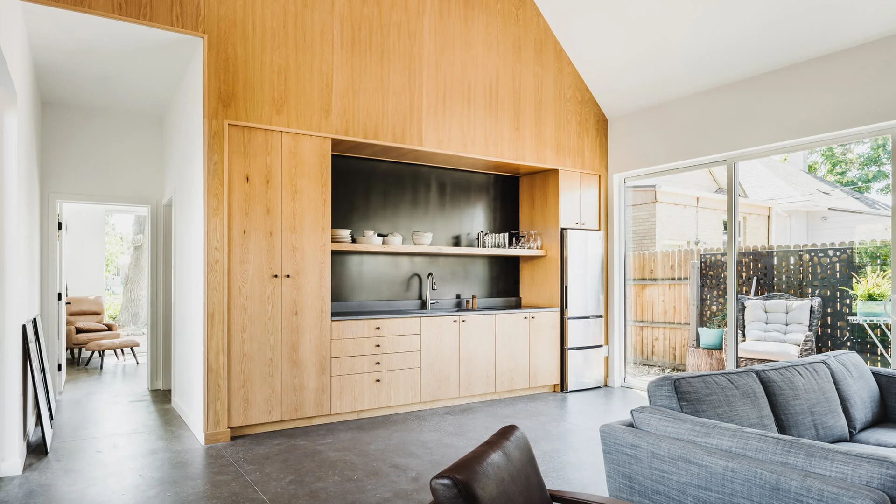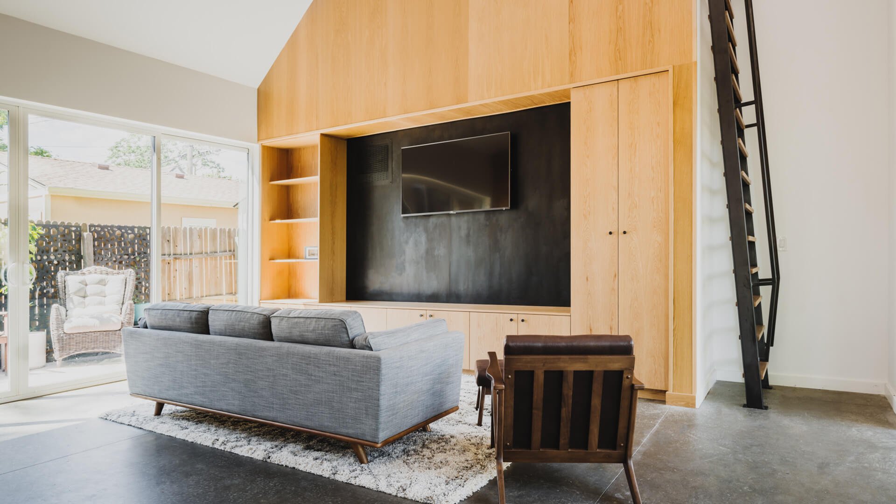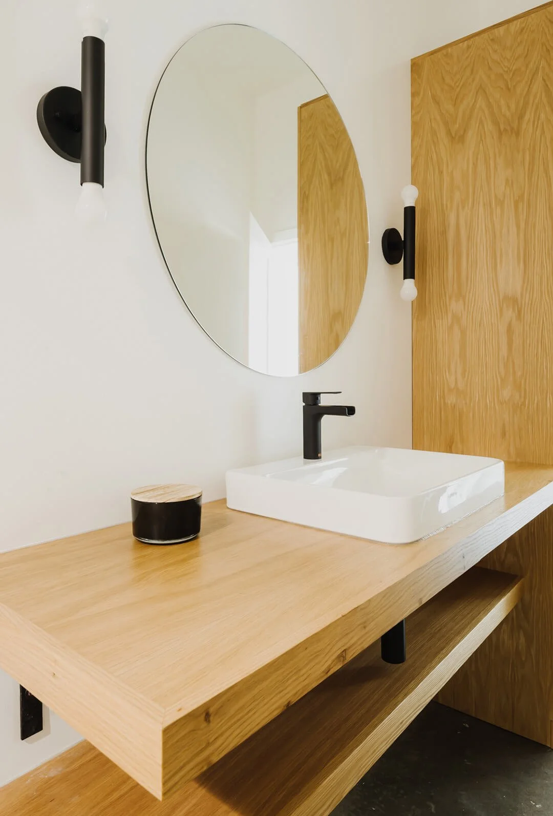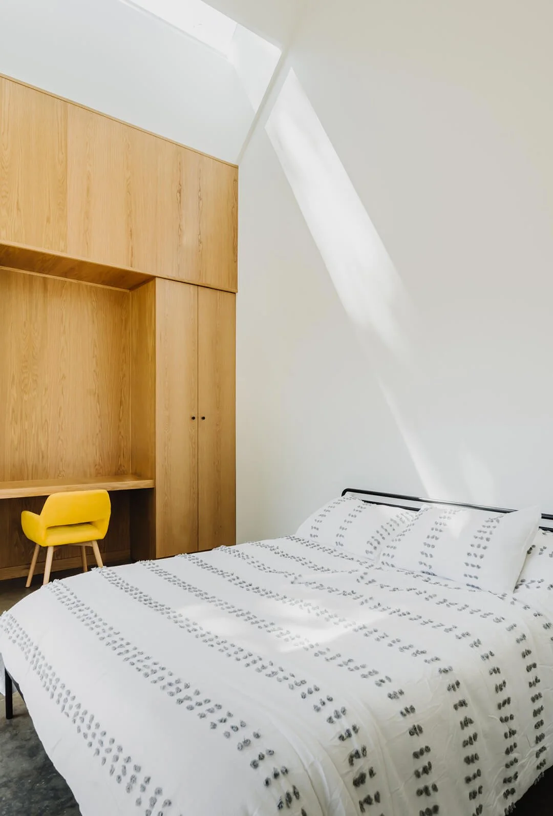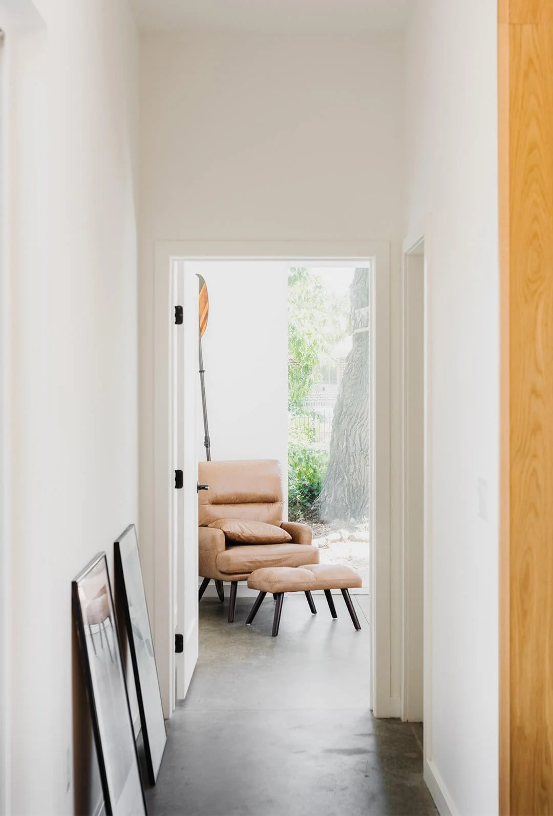Indoor/Outdoor
city living.
Project: Tejon ADU
Location: Denver, Colorado
Size: 1400 SF
Status: Completed 2020
Type: Residential
Client: Private Client
Services: Architecture, Construction, Custom Fabrication
Situated near an existing historic home in the Highlands neighborhood, this 1400 sq ft ADU is meant to enhance and not detract from its surroundings.
Tejon ADU
Entertaining, relaxing, and access to outdoor spaces were paramount to the client. Programs were worked into the design and layout to create an indoor/outdoor living space that helps achieve these goals.
We took cues from the historic shed buildings used at the same time period of the adjacent home to help inform the design of the gabled roof.
Our sister company, Raw Creative, fabricated completely custom elements throughout the home including floor-to-ceiling built-ins, metal detailing, concrete countertops, and a ladder to access a vaulted play area.

